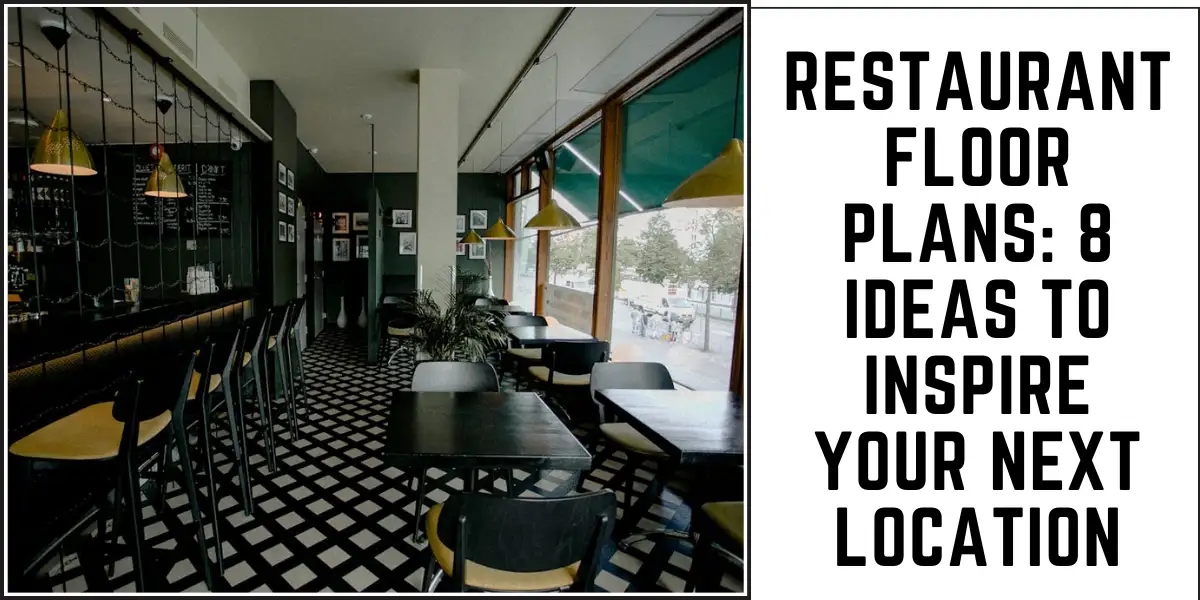Restaurant Floor Plans: 8 Ideas To Inspire Your Next Location

Restaurant Floor Plans: 8 Ideas To Inspire Your Next Location
Planning the restaurant is more than just choosing the furniture. The layout, the structure of the space sets the tone for the interaction of customers with the space. Floor plans are needed for a cozy café, a dynamic bistro, or an elegant fine-dining establishment. Great floor plans combine creativity with maximizing square footage and aesthetic versus practical considerations. Here are eight floor plan ideas that will inspire the restaurant design of your next venture.
1. The Classic Open Dining Concept
The open dining concept is a common type of layout for restaurants. It welcomes diners into a transparent space allowing them to soak up all that is going on within the restaurant-from the movement of kitchen staffs to the soft glow of ambient lighting and decor. This layout promotes an open dining space with the least obstruction offered by walls and partitions. Typically, these spaces have a big dining area surrounded by large windows or ambient soft lighting. The kitchen space is normally half-open, with bar area access.
2. Booth-Focused Comfort Layout
Booths promote privacy and intimacy, which work for family restaurants, diners, or fine dining establishments that provide small-group settings. A booth seating plan reduces the need for flexible seating configurations with its high walls enhancing comfort feeling during the busiest days. Guests tend to linger longer in booths due to feelings of being more-at-ease, which creates an overall more calming and enriching culinary experience. Take into consideration adding mirrors, vertical lighting, and smart acoustic treatments to avoid echo and keep the ambiance feeling open even when the place is full.
3. The Chef’s Table & Exhibition Kitchen Plan
In a cooking-theater-style restaurant, a chef’s table or exhibition-kitchen plan stands very much in the center-street. This tells the patrons to watch their food preparation and makes for the entertainment in the dining experience. The kitchen is either fully open or partially behind low barriers like the counters or glass partitions; a central location chef’s table-or perhaps a couple of high-tops-should be placed nearby for best views of the culinary action.
4. Multi-Zone Floor Plan for Flexibility
Multi-zone layout means having the restaurant divided into multiple functional and thematic zones. Each zone is designed with a distinct purpose and atmosphere; you might have a fast-casual area for quick bites, a cozy lounge chair section for coffee drinkers, and a formal set-up for serious dinnertime. The designs allow your restaurant to serve spatiotemporally diverse social moods and preferences. This scheme especially pays off in larger floor areas or in retrofitted industrial settings.
5. Communal Dining for Social Buzz
If you want to create a buzz, a communal dining atmosphere is the heart of this floor plan. Perfect for hipster cafés, patisseries, or urban eateries, this design allows guests to share space and, sometimes, even conversation. The restaurant’s dining area is defined by huge shared tables, usually made of wood or earthy materials that convey a sense of warmth. Smaller tables may still be present, but the ambiance centers around openness and sociability. This arrangement reduces unnecessary clutter, allowing cleaning and removal of dining equipment to be efficient.
6. Outdoor-Integrated Floor Plan
The definitions of inside and outside seem blur, which in turn, brings a luxurious organic feel to any restaurant. An outdoor-integrated floor plan means that the interior dining can flow onto patios, rooftop decks, or garden spaces-an extension that increases capacities and gives guests more ambiance choices. Generally, they will have large doors or folding-glass walls that can open up fully and merge the indoor and outdoor spaces. Furniture that is selected is usually durable and aesthetically cohesive in both spaces. Potted plants, ambient lighting, and water features bring the outdoor dining as close in appeal as the indoors.
7. Bar-Centric Layout for High Energy
Bar-centric floor plans pulse with energy and foot traffic around nightlife or drinks-served establishments like cocktail lounges, pubs, or tapas bars. The bar becomes the centerpiece for both architecture and social interaction, usually placed in a central location, with seating flowing outward. And the layout allows for some visual involvement with customers watching the production behind the bar. Since the focus is on drinking and mingling, the kitchen is often hidden from view or, at best, somewhat compromised. The atmosphere is created through lighting and music, while the bathrooms should be approachable without interrupting the main flow. Entertainment-truly enhances profits when combined with this type of layout-Bar-centric nights are excellent for karaoke or live bands.
8. Minimalist and Modular Design
Less is more-that is the working policy of minimalist and modular floor plans. Scandi-inspired eateries, fast-casual, or modern vegan cafés widely employ this flooring plan, which supports simplicity, mobility, and clean aesthetics. The tables and seating are often modular, which translates to being changeable with respect to time of the day or size of the party. Open shelving, neutral colors, and natural illumination give that soothing environment. The layout lends itself to efficient service: the fewest barriers, the least clutter, easy for staff movement, and easy for a guest to have a soothing experience.
Final Thoughts
Floor plan selection is no mere matter of taste; it portrays your brand, your customer experience, and how well your restaurant will work. Many things come into play: your target demographic, the intricacies of your kitchen, your average ticket size-even the kind of staff you are thinking of hiring. Before deciding on the layout, walk through it mentally; even better, do a digital mock-up. Picture the server with a tray in busy hours; picture the father with-a stroller, a guest that needs accessibility in a wheelchair, a couple wanting an intimate dinner. All details matter.
READ MORE :: Top 10 Steel Furniture Manufacturers in Mumbai

