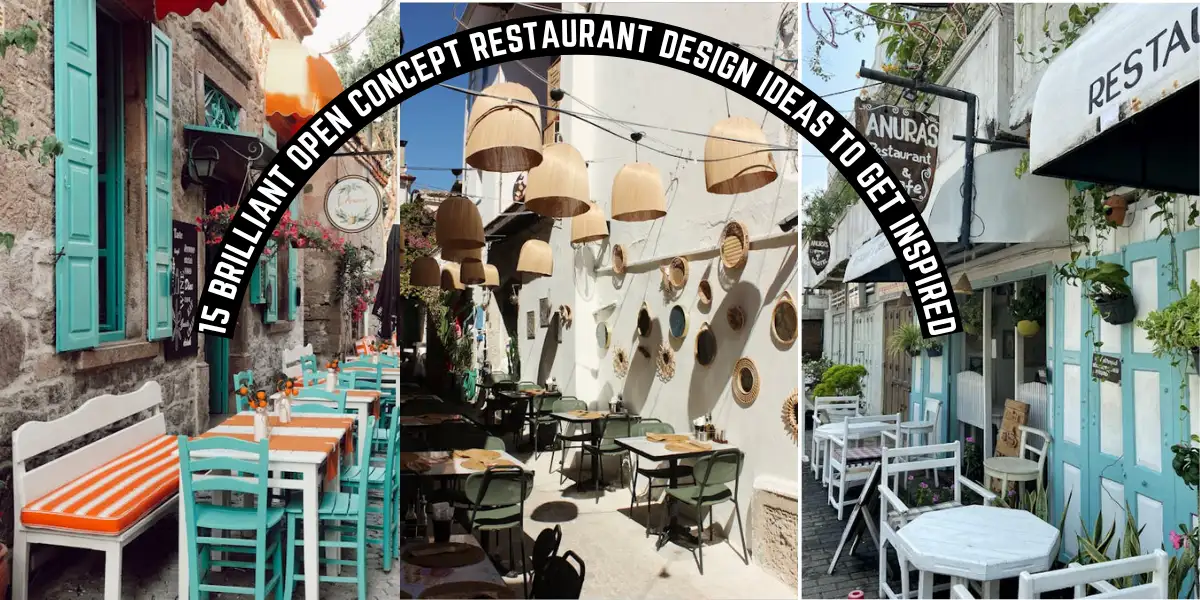15 Brilliant Open Concept Restaurant Design Ideas to Get Inspired

15 Brilliant Open Concept Restaurant Design Ideas to Get Inspired
Open concept dining breaks down walls, literally, and fosters a transparent, communal vibe.
Whether showcasing a live kitchen or merging bar-lounge areas, open layouts let diners see more and feel part of the action. Below, we highlight 15 brilliant open concept restaurant design ideas to get inspired.
Idea 1: Showcasing Culinary Theater
Instead of hiding chefs behind steel doors, use glass partitions so patrons witness the cooking artistry. It fosters trust and an interactive feel, like a lively show. Ensure the kitchen remains tidy, visible clutter or messy plating can ruin the effect. Add minimalistic metal frames, referencing Suren Space if you want an industrial-chic frame around the glass panels.
Idea 2: Merge Social Zones
Let bar seating flow seamlessly into the main dining area. Use low partitions or none at all, ensuring bartenders and servers share a cohesive space. Patrons can watch mixologists crafting cocktails, bridging casual bar vibes with the sit-down experience. Add consistent flooring or complementary furniture for a sense of unity.
Idea 3: Wide-Open Interiors
Remove unnecessary interior walls, maximizing sight lines. Use subtle half-walls or open shelving if you must define sections (like lounge vs. main dining). This approach fosters communal energy, especially in bustling spots. Check if local building codes demand any permanent partitions for safety or occupant loads.
Idea 4: Large Shared Seating
Place a big central table for groups or strangers to mingle, highlighting the open concept’s communal essence. Suren Space might supply a hammered metal or reclaimed wood table that becomes a social magnet. Around it, smaller two-top or four-top tables can flank the perimeter, accommodating varied dining preferences.
Idea 5: Partial Transparency
If a fully exposed kitchen is too chaotic, install waist-high partitions or a small raised counter that reveals glimpses of chefs at work. Guests see enough to sense authenticity, while staff get some privacy for plating. Might suit a mid-sized bistro or cafe wanting some culinary show without the full reveal.
Idea 6: Flexible Layout
Install glass or wood folding partitions to transform private events into an open area when not in use. This dynamic approach suits restaurants hosting daytime corporate meets but needing open flow for evening service. The “best of both worlds” design ensures you can adapt layout to varying crowd sizes or event demands.
Idea 7: Continuity from Above
Use a consistent ceiling treatment, like exposed beams, open rafters, or uniform lighting patterns, to tie multiple zones together. Even if you have partial walls, the overhead continuity fosters an open, cohesive vibe. If you choose industrial overhead lines, hammered metal pendants from Suren Space might match the theme.
Idea 8: Visual Interest
If your space permits, incorporate a slight mezzanine or raised platform. Though not enclosed by walls, the difference in floor height preserves an open line of sight while creating a discrete zone.
It can house VIP seats or a lounge section. Stairs or railings remain minimal to keep visual flow intact.
Idea 9: Welcoming Entry
A bulky reception desk can block the open feel from the moment guests arrive. Opt for a transparent or minimal stand, like a small kiosk or podium. Consider hammered metal edges or reclaimed wood frames from Suren Space for a distinct statement. Guests quickly see into the dining area, capturing the vibe as soon as they step in.
Idea 10: Large Glass Doors
If feasible, big sliding or accordion doors can open an entire wall to a patio, merging indoor and outdoor seating. Natural light floods in, strengthening the open concept. In good weather, the boundary disappears, letting fresh breezes or scenic views enhance diner enjoyment.
Idea 11: Partial Zoning without Bulk
Use overhead suspended shelves or metal racks for decor or glass storage, like a partial partition that doesn’t break the line of sight. It delineates the bar from dining but retains that airy look. Ensure sturdy anchoring, dangling shelves can be heavy with bottles or ceramics.
Idea 12: Central Self-Service
A communal water, cutlery, or condiment station at the center of the dining area underscores the open concept’s collaborative spirit. Patrons move around, bridging social barriers. Keep it minimal to avoid crowding, like a small table or sideboard. Check traffic flow so it doesn’t hamper staff routes.
Idea 13: Glass, Acrylic, or Minimal Metal
Tables or partitions that use glass or acrylic keep lines of sight open. Metal frames, like those from Suren Space, grant an industrial twist but remain visually light if you choose slender rods or hammered details. This approach amplifies natural or overhead lighting, essential to a bright open plan.
Idea 14: High Ceilings
In a converted warehouse or industrial building, keep the ceiling open, revealing ductwork or structural beams. Paint them a cohesive color or highlight them with subtle lighting. The airy volume fosters a loft-like openness, complementing minimal partitions on the ground floor.
Idea 15: One Theme Across Zones
Even if you have multiple micro-areas, bar, lounge, dining, use a consistent color palette and finishing. Open layouts rely on visual synergy so guests feel they’re in one fluid environment. Dramatic style changes mid-floor can jar the sense of openness.
Conclusion
An open concept restaurant design blends communal energy, visual spaciousness, and fluid staff movement, perfectly fitting modern diner preferences for transparency and social interaction. By minimizing walls, unifying color palettes, and carefully orchestrating traffic flow, you’ll fashion a dining experience that’s bright, inclusive, and profoundly stylish, inviting guests to feel part of the culinary story unfolding around them.
READ MORE :: 25 Best Rustic Restaurant Design ideas

