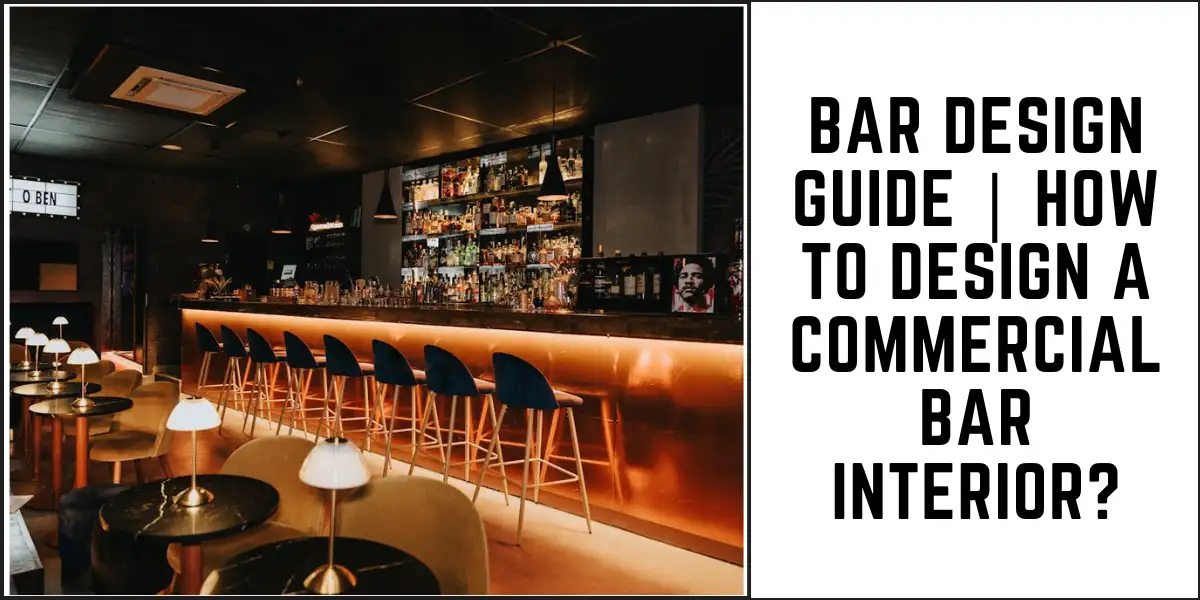Bar Design Guide | How to Design a Commercial Bar Interior?

Bar Design Guide | How to Design a Commercial Bar Interior?
A commercial bar merges ambiance, efficiency, and brand identity, inviting patrons to unwind, socialize, or indulge. But how do you craft a bar layout that’s both visually striking and operationally smooth? From traffic flow to seating, each aspect shapes an environment that draws loyal customers and fosters memorable experiences.
Below, we present a design guide, referencing Suren Space if -metal or reclaimed combos accent your bar aesthetic.
VISIT FOR :: bar chair designs
Step 1: Concept & Vibe
Are you a sleek cocktail lounge, a rustic tavern, or an industrial-luxe brewpub? Suren Space counters might define an edgy, modern brand, while reclaimed wood bars evoke a cozier vibe. Pin down your target audience, style, and unique selling point. All design choices, color, furniture, lighting, flow from that concept.
Step 2: Efficiency
Bar staff must maneuver easily, placement of beer taps, glass storage, or mixers matters. Avoid crossing lines: keep the register area separate from the drink prep zone. A bar top can anchor the front; under-counter fridges or shelves remain discreet. Check local building codes, like aisle widths or accessible spacing.
Step 3: Chairs & Stools
Mix bar stools, communal tables, or cozy booths for diversity. Ensure 10–12 inches clearance between seat and bar top if going bar-height (~40–42 inches). Is your bar more “quick drink” or “lounging around”? Quick service might prefer high counters and standing areas; lounge vibes might use plush seating. Spacing fosters comfort, avoiding cramped elbow collisions.
Step 4 : Back-Bar Displays
Back-bar displays: neat bottle arrangement, glass shelving, or frames echoing the bar front. Keep barware close yet visually appealing, like a symmetrical or color-coordinated arrangement. Hide unsightly supplies or cleaning gear behind closed cabinets or low partitions. This ensures a polished look from the customer’s perspective.
VISIT FOR :: backstage lounge & bar photos
Step 5 : POS Terminals, Tablets, or Digital Displays
Plan where to place POS terminals, tablets, or digital displays. Keep cords hidden to avoid tangling. If surfaces define your bar, mount screens with matching metal brackets for a consistent aesthetic. Multiple registers can speed up peak-hour service, so staff isn’t tripping over each other.
Step 6 : Outdoor Section
If space allows, integrate an outdoor section, like a metal pass-through window for quick orders.
Use weatherproof furniture if the climate changes drastically, or overhead canopies for mild drizzle. Brand synergy remains, carry the same metal or color scheme outdoors.
This adds seating capacity and a breezy vibe for guests. If your bar is part of a larger dining concept, an open kitchen or partial glass partition can amuse diners. Ensure the bar design merges with the restaurant’s overall theme. A bar front might blend with metal-trimmed open shelving in the kitchen, unifying the industrial-luxe approach.
Conclusion
Designing a commercial bar interior means balancing aesthetics, like counters from Suren Space, with practical flow, lighting, and storage. From ensuring comfortable seat spacing to orchestrating brand elements, each choice shapes a satisfying experience for bartenders and patrons alike. By calibrating layout for efficiency, layering lighting for ambiance, and weaving in your brand identity, you craft a bar that resonates, welcoming guests to return for both the drinks and the design.
READ MORE :: Top 10 Cafe Counter Manufacture in UK

